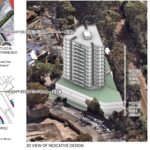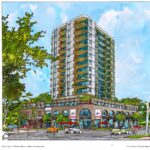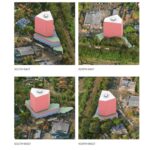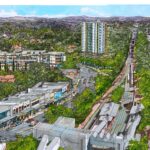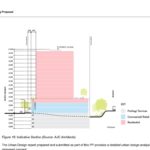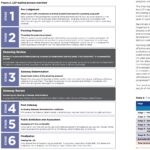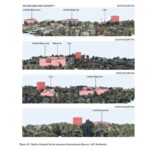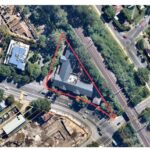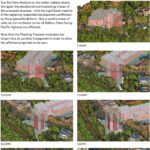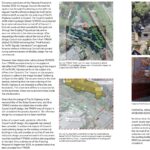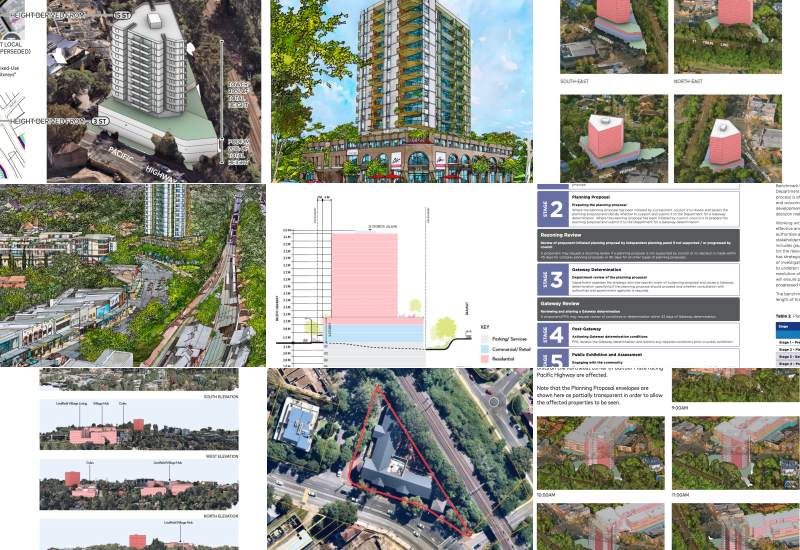Earlier this week the North Shore Times reported a Planning Proposal for a 15 storey development at 345 Pacific Highway Lindfield which caused a stir. If approved, it will have implications for increasing housing supply, setting a new precedent of heights in the suburb, and also traffic implications. The developer has rejected Council’s suggestion of widening the Pacific Highway southbound bottleneck from 2 lanes (effective) to 3 lanes, matching the 3 lanes present at the rest of the highway. Details below.
𝗪𝗵𝗮𝘁 𝗰𝗮𝗻 𝘁𝗵𝗲𝘆 𝗰𝘂𝗿𝗿𝗲𝗻𝘁𝗹𝘆 𝗯𝘂𝗶𝗹𝗱 𝗼𝗻 𝘀𝗶𝘁𝗲? Council’s Local Environment Plan (LEP) zones this land as E1 Local Centre. 2,665 sqm of land with allowed heights of 11.5m (3 storeys) and floor space ratio of 1:1 (i.e. 2,665 sqm of floor space).
𝗪𝗵𝗮𝘁 𝗰𝗮𝗻 𝘁𝗵𝗲𝘆 𝗯𝘂𝗶𝗹𝗱 𝘂𝗻𝗱𝗲𝗿 𝘁𝗵𝗲 𝗳𝘂𝘁𝘂𝗿𝗲 𝗧𝗿𝗮𝗻𝘀𝗽𝗼𝗿𝘁 𝗢𝗿𝗶𝗲𝗻𝘁𝗲𝗱 𝗗𝗲𝘃𝗲𝗹𝗼𝗽𝗺𝗲𝗻𝘁 𝗦𝘁𝗮𝘁𝗲 𝗘𝗻𝘃𝗶𝗿𝗼𝗻𝗺𝗲𝗻𝘁𝗮𝗹 𝗣𝗹𝗮𝗻𝗻𝗶𝗻𝗴 𝗣𝗼𝗹𝗶𝗰𝘆 (𝗧𝗢𝗗 𝗦𝗘𝗣𝗣)? As the site is within 400m of Lindfield Station, which is a future TODD site, the owners will be allowed to build at a height of 21m (6-7 storeys) with floor space ratio of 3:1 (i.e. 7,995 sqm).
𝗪𝗵𝗮𝘁 𝗶𝘀 𝗮 𝗣𝗹𝗮𝗻𝗻𝗶𝗻𝗴 𝗣𝗿𝗼𝗽𝗼𝘀𝗮𝗹? It is a proposal, typically initiated by a land owner, to change the properties of an existing LEP. In this case, the owner wants to build taller than the 3 storeys and 2,665 sqm of floor space that is currently allowed.
𝗪𝗵𝗮𝘁 𝗱𝗼𝗲𝘀 𝘁𝗵𝗶𝘀 𝗣𝗹𝗮𝗻𝗻𝗶𝗻𝗴 𝗣𝗿𝗼𝗽𝗼𝘀𝗮𝗹 𝘀𝗲𝗲𝗸? An increase of the height from 11.5m to 55m (15 storeys). An increase of the floor space ratio from 1:1 to 4.5:1 (11,992.5 sqm).
𝗜𝘀 𝘁𝗵𝗶𝘀 𝗶𝗻𝗶𝘁𝗶𝗮𝘁𝗲𝗱 𝗯𝘆 𝗖𝗼𝘂𝗻𝗰𝗶𝗹? No, it has been initiated by the land owner.
𝗪𝗵𝘆 𝗱𝗼𝗲𝘀 𝘁𝗵𝗲 𝗼𝘄𝗻𝗲𝗿 𝘀𝗮𝘆 𝘁𝗵𝗮𝘁 𝘁𝗵𝗲 𝗣𝗹𝗮𝗻𝗻𝗶𝗻𝗴 𝗣𝗿𝗼𝗽𝗼𝘀𝗮𝗹 𝘀𝗵𝗼𝘂𝗹𝗱 𝗯𝗲 𝗰𝗼𝗻𝘀𝗶𝗱𝗲𝗿𝗲𝗱? A range of reasons were provided including Proximity to the railway station, multiple bus services, and the highway. The absence of environmental constraints such as bushfire or flooding hazards. Minimal impact on neighbouring properties due to being an ‘island’ site. Consistency with various State, Regional and Local planning objectives.
𝗛𝗼𝘄 𝘄𝗶𝗹𝗹 𝘁𝗵𝗲 𝗣𝗹𝗮𝗻𝗻𝗶𝗻𝗴 𝗣𝗿𝗼𝗽𝗼𝘀𝗮𝗹 𝗽𝗿𝗼𝗰𝗲𝗲𝗱? From what I understand, the Planning Proposal is going through two separate and parallel pathways.
The conventional path has council officers assessing the proposal. Once assessed, it will go to an independent planning panel (in this case the Ku-ring-gai Local Planning Panel) in May before going to a Council vote in June. If Council supports the proposal, then it will go to the Department of Planning for a ‘Gateway Determination’. If Council does not support, then it will follow an alternate path (which has already been triggered).
The alternate path which is happening in parallel is that the owner has requested a ‘Rezoning Review’ which means that an independent planning panel (in this case, probably the Sydney North Planning Panel) will review the matter before it goes to the Department of Planning for a ‘Gateway Determination’. It’s too early to tell how long it will take the independent panel to assess the matter, but Q2 or Q3 2024 may be a reasonable estimate.
In either case, if it reaches Gateway Determination then there will be some further assessments and public exhibition of what’s proposed before a final decision is made. Depending on what exactly happens, the decision maker may be the council, or a planning panel, or even the Minister of Planning. It is too early to tell which path will be taken.
𝗪𝗶𝗹𝗹 𝗶𝘁 𝗯𝗲 𝗮𝗽𝗽𝗿𝗼𝘃𝗲𝗱? I don’t know. But there has been a history of planning proposals rejected by Council but subsequently approved by an alternate pathway.
𝗜𝗳 𝗮𝗽𝗽𝗿𝗼𝘃𝗲𝗱, 𝘄𝗵𝗮𝘁 𝗮𝗿𝗲 𝘁𝗵𝗲 𝗶𝗺𝗽𝗹𝗶𝗰𝗮𝘁𝗶𝗼𝗻𝘀? It may provide for more housing near the town centre. Each person has their own interpretation over whether this is good or bad.
It may set a precedent for building heights and floor space ratios elsewhere in the suburb.
𝘗𝘦𝘳𝘴𝘰𝘯𝘢𝘭𝘭𝘺 𝘐 𝘢𝘮 𝘥𝘪𝘴𝘢𝘱𝘱𝘰𝘪𝘯𝘵𝘦𝘥 𝘵𝘩𝘢𝘵 𝘵𝘩𝘦𝘺 𝘵𝘶𝘳𝘯𝘦𝘥 𝘥𝘰𝘸𝘯 𝘢 𝘤𝘰𝘶𝘯𝘤𝘪𝘭 𝘳𝘦𝘤𝘰𝘮𝘮𝘦𝘯𝘥𝘢𝘵𝘪𝘰𝘯 𝘵𝘰 𝘴𝘦𝘵 𝘢𝘴𝘪𝘥𝘦 𝘮𝘰𝘳𝘦 𝘴𝘱𝘢𝘤𝘦 𝘧𝘰𝘳 𝘸𝘪𝘥𝘦𝘯𝘪𝘯𝘨 𝘵𝘩𝘦 𝘗𝘢𝘤𝘪𝘧𝘪𝘤 𝘏𝘪𝘨𝘩𝘸𝘢𝘺. 𝘐𝘵 𝘪𝘴 𝘰𝘣𝘷𝘪𝘰𝘶𝘴 𝘵𝘩𝘢𝘵 𝘸𝘦 𝘢𝘳𝘦 𝘨𝘰𝘪𝘯𝘨 𝘵𝘰 𝘩𝘢𝘷𝘦 𝘢 𝘴𝘶𝘳𝘨𝘦 𝘪𝘯 𝘱𝘰𝘱𝘶𝘭𝘢𝘵𝘪𝘰𝘯, 𝘢𝘯𝘥 𝘐 𝘣𝘦𝘭𝘪𝘦𝘷𝘦 𝘵𝘩𝘢𝘵 𝘸𝘪𝘥𝘦𝘯𝘪𝘯𝘨 𝘰𝘶𝘳 𝘣𝘰𝘵𝘵𝘭𝘦𝘯𝘦𝘤𝘬𝘴 𝘪𝘴 𝘤𝘳𝘪𝘵𝘪𝘤𝘢𝘭 𝘵𝘰 𝘰𝘱𝘵𝘪𝘮𝘪𝘴𝘪𝘯𝘨 𝘵𝘳𝘢𝘧𝘧𝘪𝘤 𝘧𝘭𝘰𝘸𝘴 𝘧𝘰𝘳 𝘵𝘩𝘦 𝘦𝘯𝘵𝘪𝘳𝘦 𝘳𝘦𝘨𝘪𝘰𝘯.
𝗙𝗼𝗿 𝗺𝗼𝗿𝗲 𝗶𝗻𝗳𝗼𝗿𝗺𝗮𝘁𝗶𝗼𝗻, 𝘃𝗶𝘀𝗶𝘁 https://www.planningportal.nsw.gov.au/rezoning-reviews/under-assessment/345-pacific-highway-lindfield
