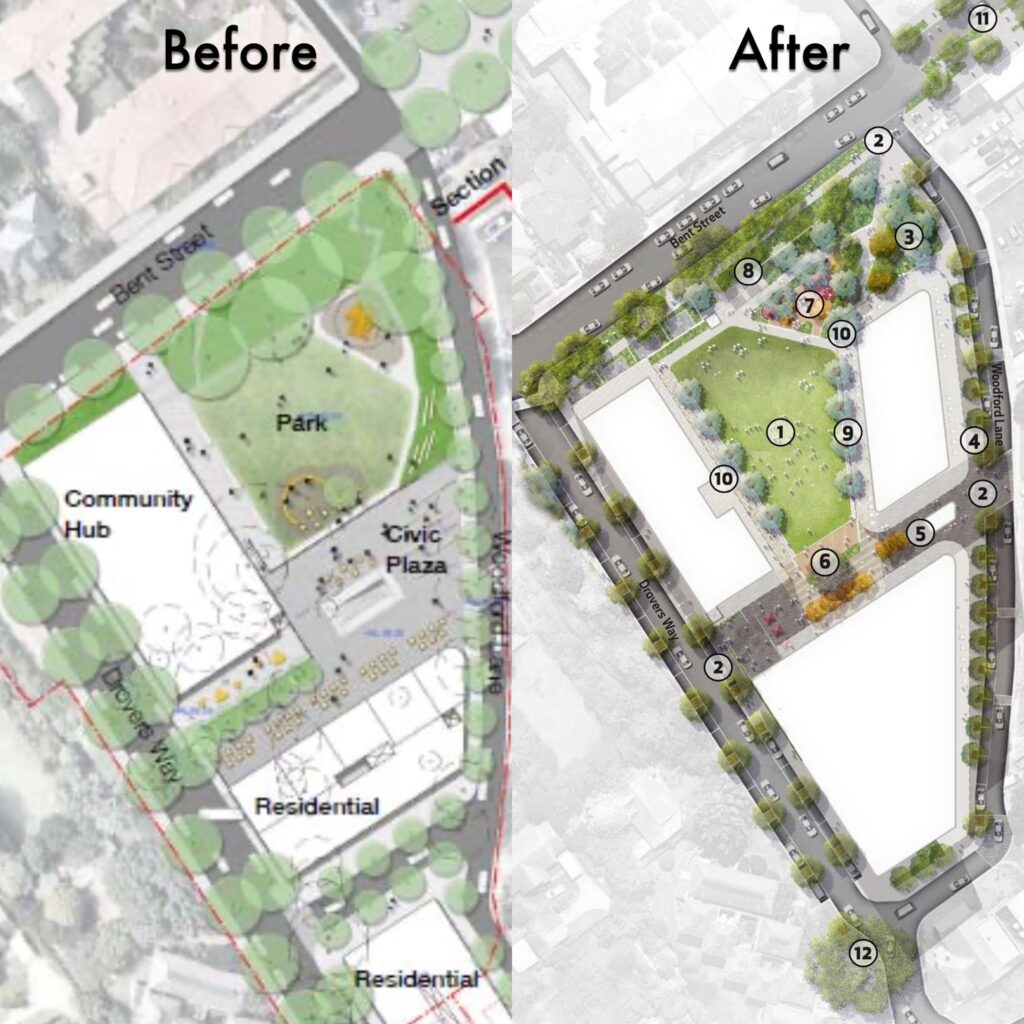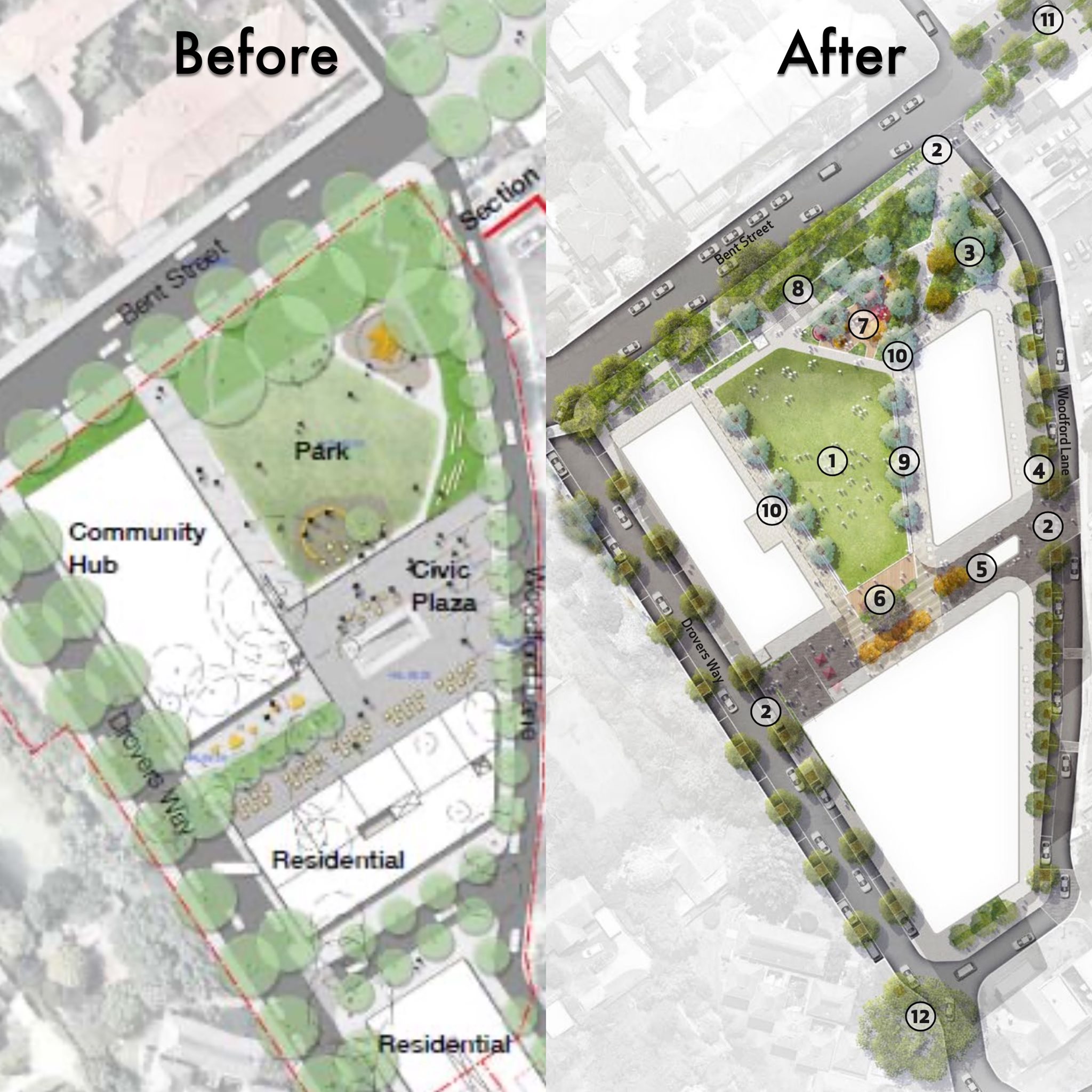Several residents have asked about the Lindfield Village Hub Planning Proposal which is currently on public exhibition until 27 August 2021. At 1,288 pages, residents have said that the material was difficult to understand and did not know whether the Planning Proposal should be a cause for concern.
The short answer to this is that the land for the future Lindfield Village Hub is currently zoned for seven storeys but in order to improve the economic viability (and success) of the project, council is proposing to rezone the land to support nine storeys. The increase of two storeys requires a Planning Proposal.
I am personally comfortable with single-digit storey heights as it means the proposed buildings will be no taller than the buildings on the other side of the Pacific Highway. However what I am uncomfortable with as a councillor is that the Planning Proposal creates the possibility of a northern tower that encroaches land which was previously intended as green space under the 2015 Master Plan. The 2015 Master Plan provided for 3,000 sqm of ‘green open space’ however in more recent years the language has shifted to ‘plaza, park and open space’ to draw attention away from the anticipated reduction of green space.
In the future, Council will choose a delivery partner to design and construct the Lindfield Village Hub. It is my hope that we can choose a delivery partner who has the means to make the project happen with 3,000 sqm of green space to meet the recreational needs of our local residents.
In other news, the State Government announced last month that it had finalised negotiations with Council to deliver 135 commuter parking spaces for the Lindfield Village Hub. This announcement provides more certainty for Council as it seeks to progress with delivering the community facilities.
I have more to say about the Hub but will leave it for another post. In the meanwhile, if you want to check out the Planning Proposal you can do so via the following link.

